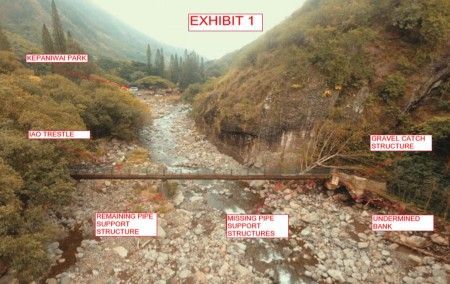BIM – Synching the Promise with Reality
Building Information Modeling (BIM) technology offers the promise of faster, easier and more accurate coordination between all of the stakeholders involved in the design and build process. Is the reality living up to the hype?
Key to the growing popularity of BIM is its ability to retain embedded information within the digital design and allowing that information to be shared and updated by each of the stakeholders as the structure evolves. This embedded information can include everything from the nailing pattern of the drywall to the stress analysis for the roof load. It is also the reason why so many architects have begun to replace their CAD CAM software with BIM.
So, where is the disconnect between promise and reality?
While BIM promises the automated coordination of structural and architectural designs, the reality is that the Architect and Engineer still need to coordinate “the old fashioned way”. Some processes cannot be fully automated. The reason for this is that different models are used, with the Architect and Structural Engineer each creating their own versions. This raises a number of questions, including – Who models what? And, how do we organize models between disciplines?
Four Keys to Staying in Synch with BIM
- Because the Architect and Structural Engineer utilize separate models, it is important to determine right from the start which elements will be modeled by whom. Set up in-person meetings early on to discuss the architectural and mechanical elements and determine how they can be simultaneously integrated within the building’s design.
- You’ll want the Structural Engineer to provide all the structural elements. By moving the structural design into the Architect’s model, you make it easier to coordinate. (Conversely, the Architect’s model would also be moved into that of the Structural Engineer.)
- While BIM has tools to flag changes, it is still best to communicate those changes verbally with all parties to ensure they are acknowledged and not overlooked. This is because each stakeholder is working on their own model and, while changes may be noted, some modifications are difficult to identify and understand without discussion. (A change in wall depth, for example, will have a major impact on ALL areas of the design, but may not be easily noticed when reviewing the BIM model.)
- Communication remains the key to success. Initial and continued coordination between Architect and Engineer is essential in creating an accurate model. Linking models weekly will help you avoid costly errors down the road.
With the right check-ins and processes in place, BIM can live up to its promise. However, many Structural Engineers have yet to adopt this new technology. Look to a Structural Engineering firm such as K2N Crest.
K2N Crest has kept pace with industry trends and can collaborate effectively with architects using BIM. The architects, engineers and roof consultants at K2N Crest offer professional architectural and structural design and evaluation services to building owners and managers throughout Illinois and Hawaii. www.k2n.com


